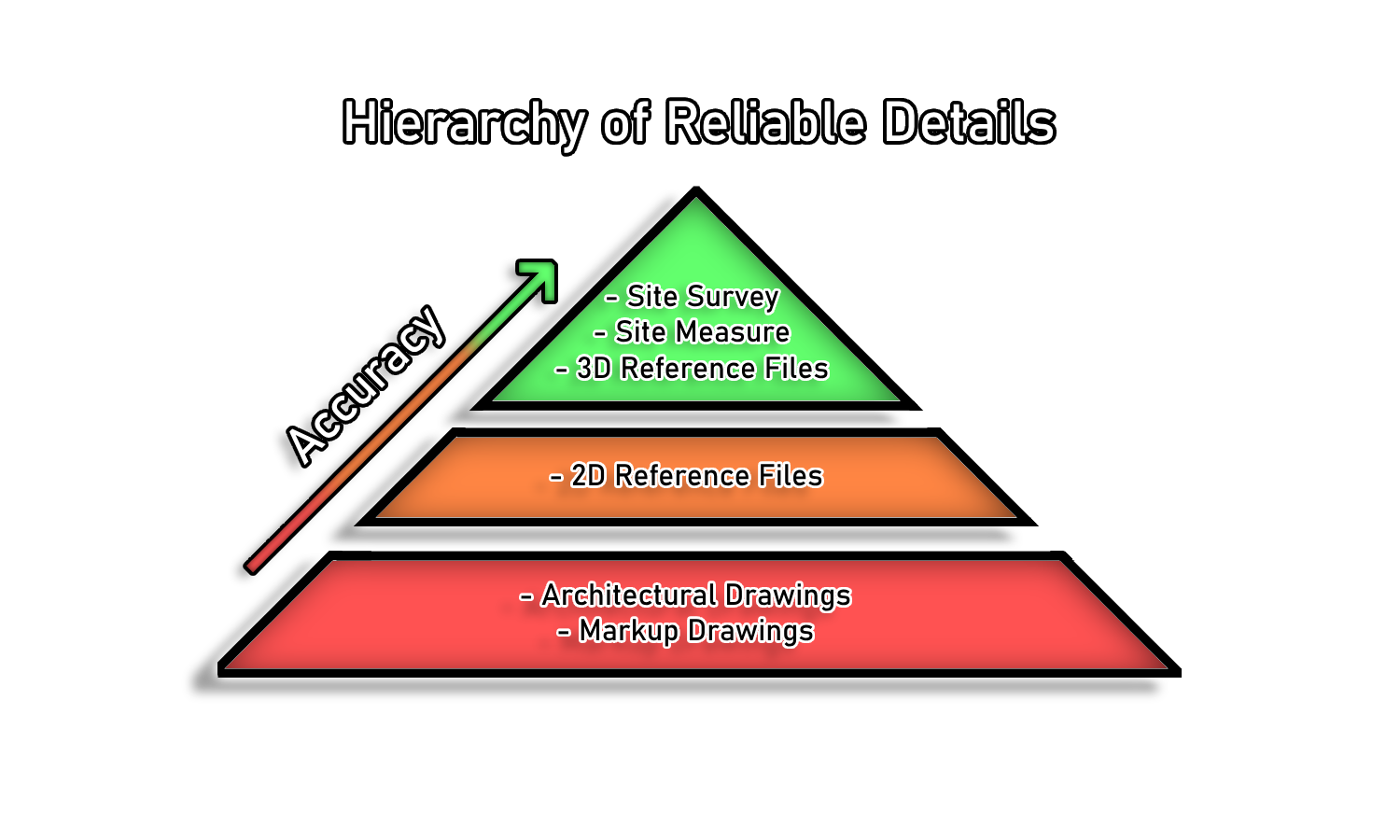Site Measurements
Site measurements are the process of taking accurate measurements and dimensions of a construction site, typically performed by a trained professional. This information is used to ensure that building materials and structures are properly aligned and fitted to meet design and safety requirements.
Some common tools for site measurements are tape measures, measuring wheels, screwdrivers, and laser devices. There are different methods for measuring different objects, such as straight or square objects, angled objects, and curved objects. Some methods are rise and run, triangulation, and area calculation.
Site measurements are important for planning, designing, and constructing any project, whether it is a house, a garden, a road, or a bridge. They help to avoid errors, save time and money, and ensure quality and accuracy.
Hierarchy of Reliable Details
At Moddex we have a hierarchy of reliable details that we use to distinguish how reliable the type of measurements are.
Most accurate details
- Site Survey
Site surveys are usually taken by a qualified site surveyor. These will usually contain RL's and sometimes Northings and Easting measurements.
- Site Measure
Site measurements can be taken by Moddex, a contractor, or the customer. Site measurements will generally contain overall lengths of sections, any angles or raked surfaces, as well as the rise and run of stairs and any interferences on site.
- 3D Reference Files
- 2D Reference Files
- Architectual Drawings
- Markup Drawings

