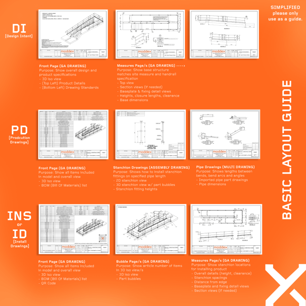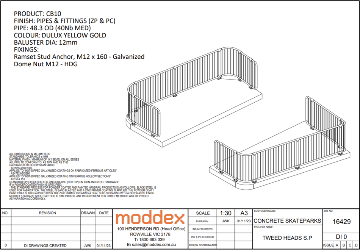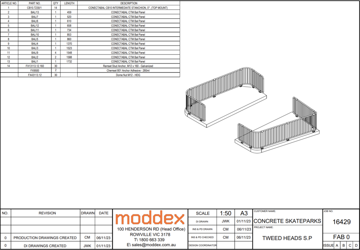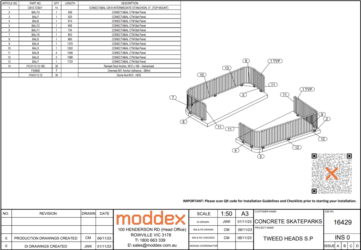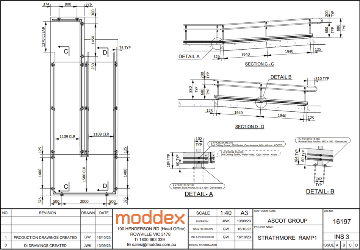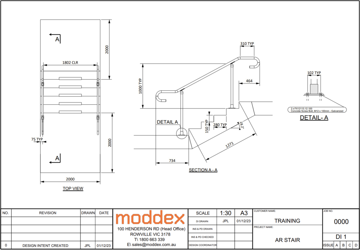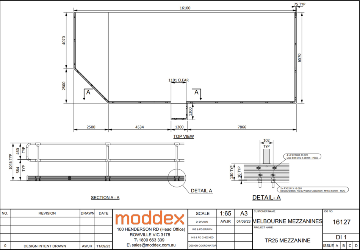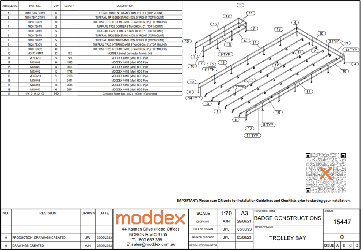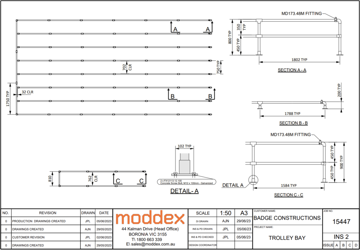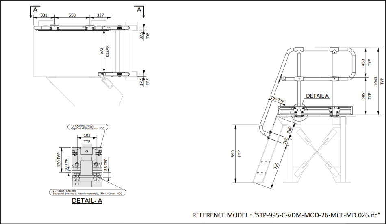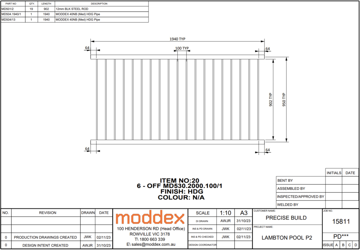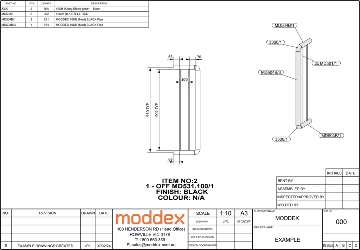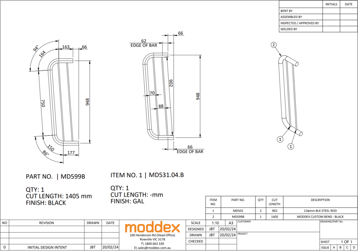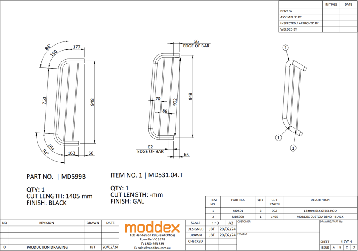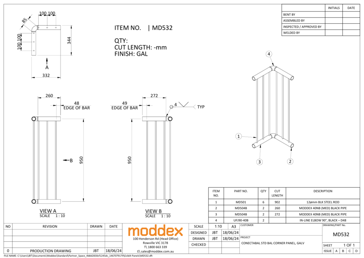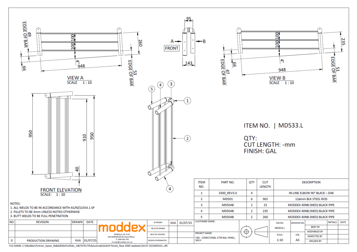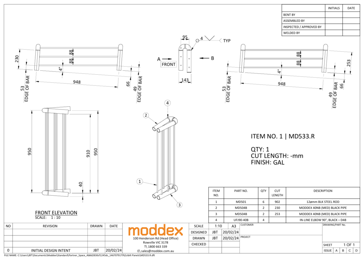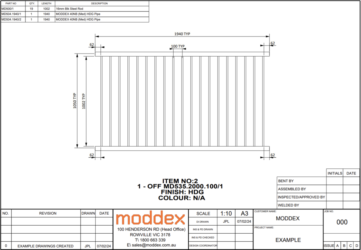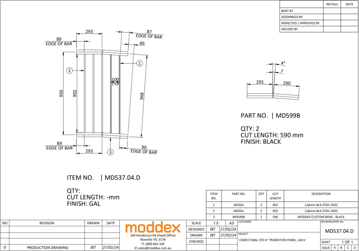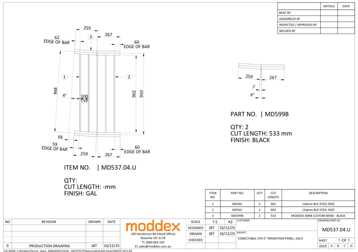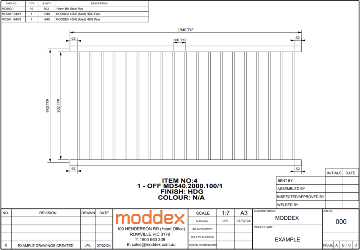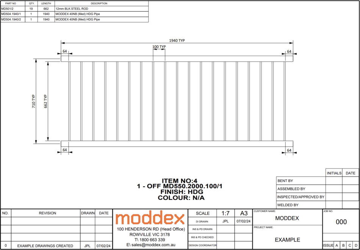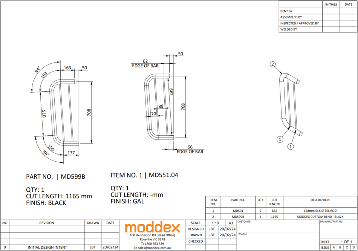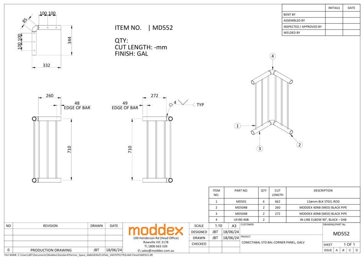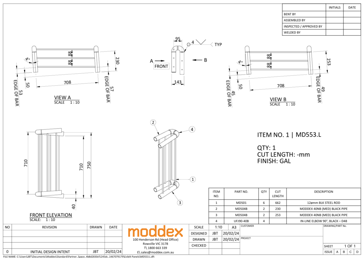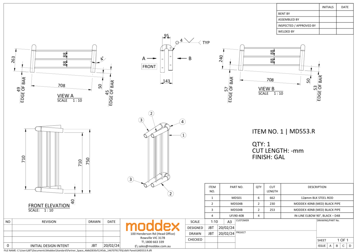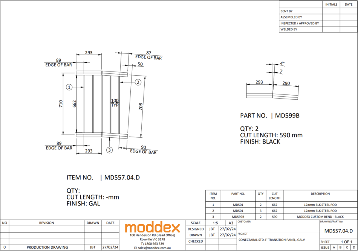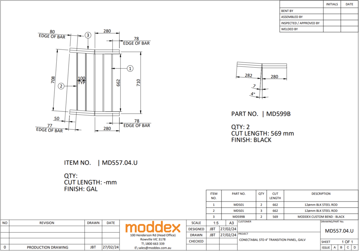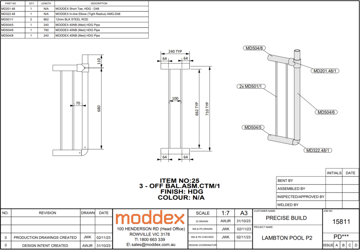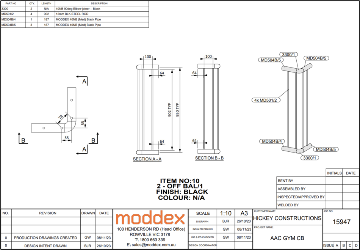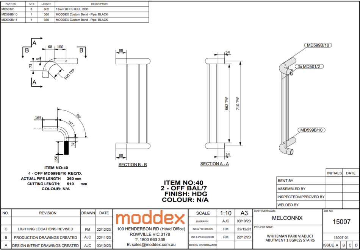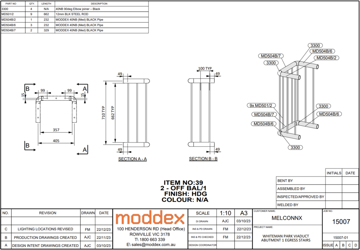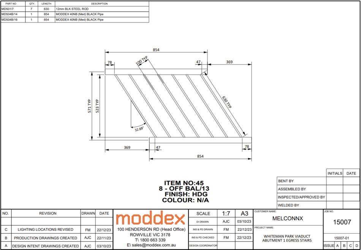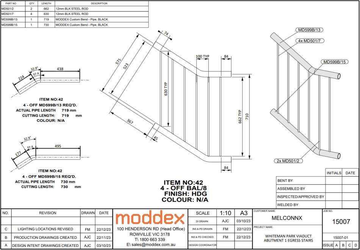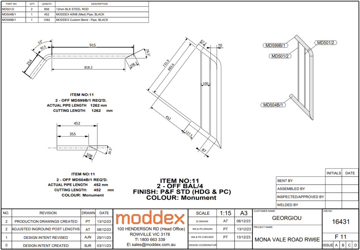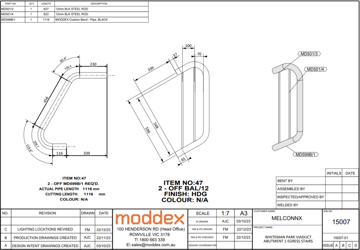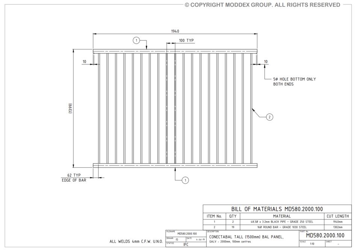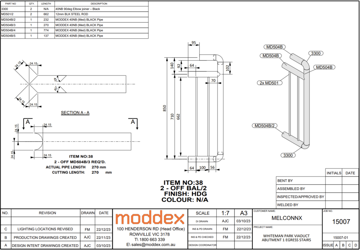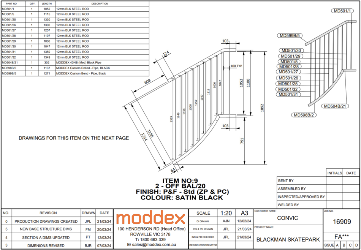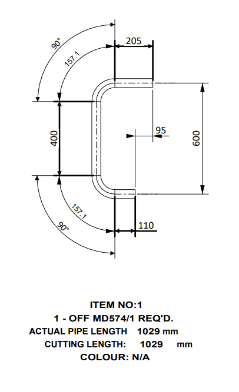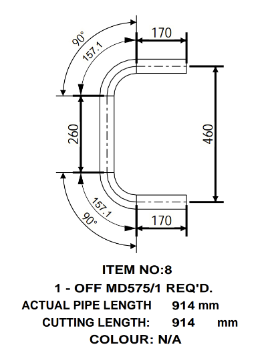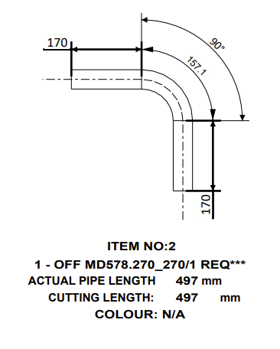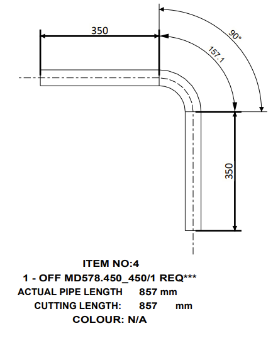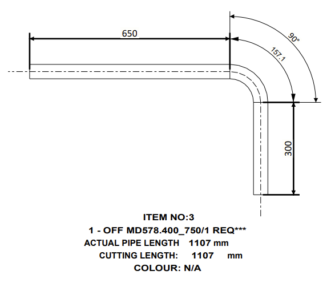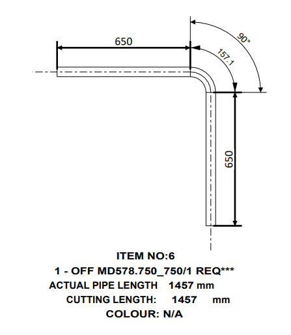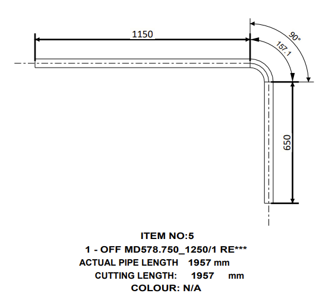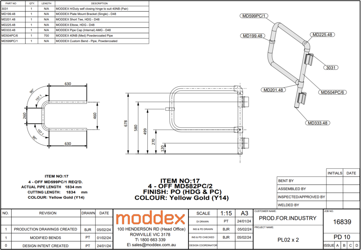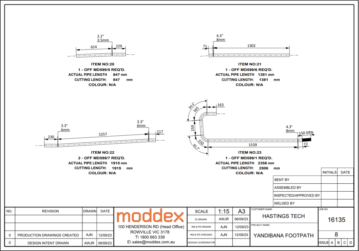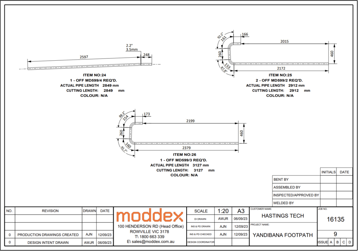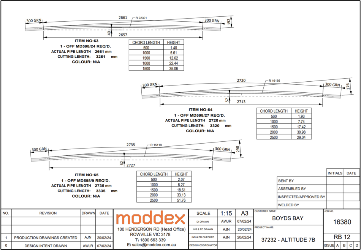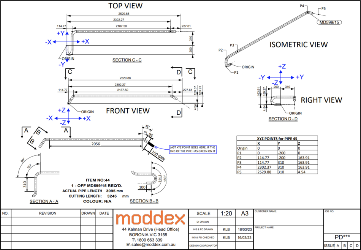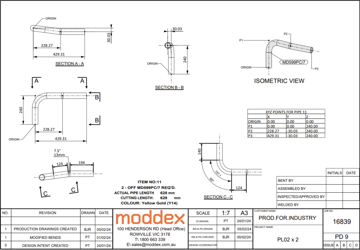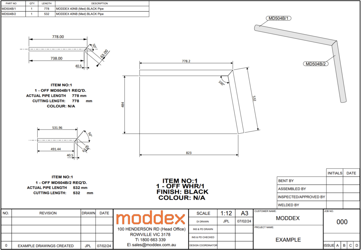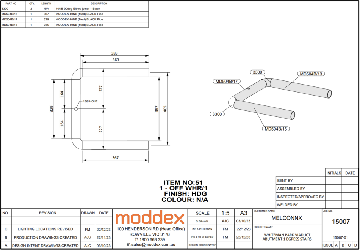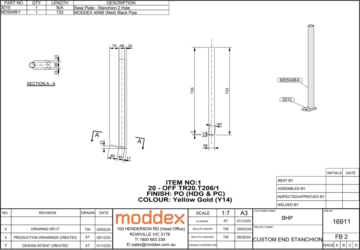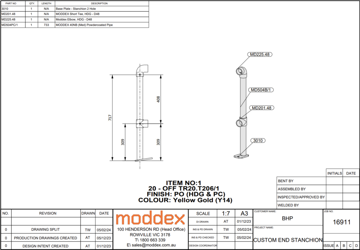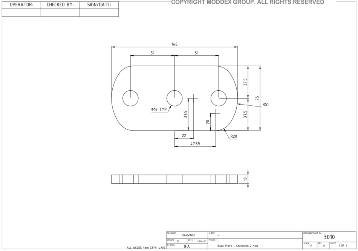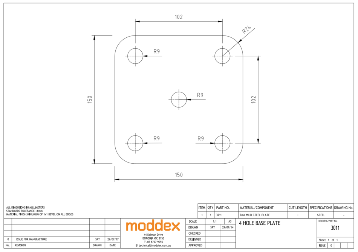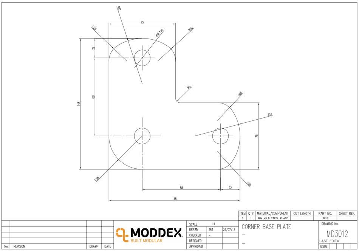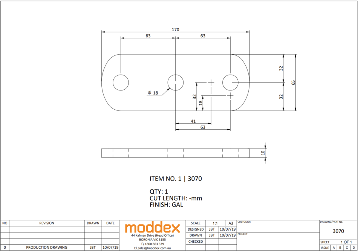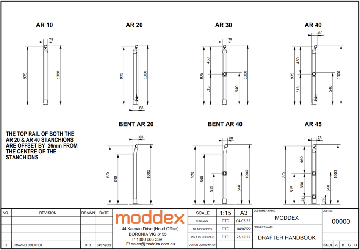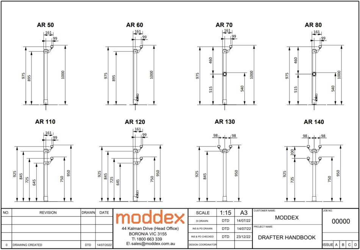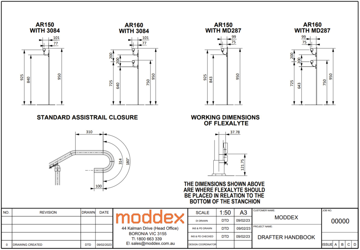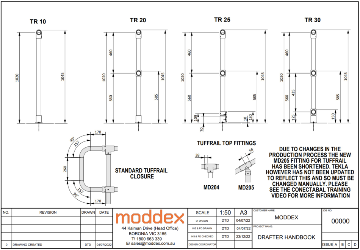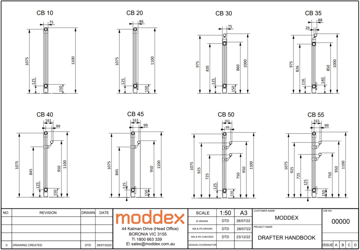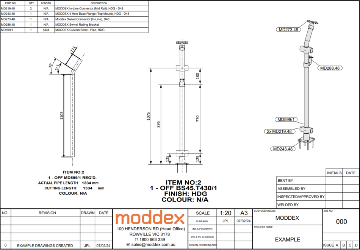Example Drawings
On this page are examples of all different types of drawings to be referenced when creating DI, PDs, FABs, and INS.
To add an example drawing
Send a screenshot of the drawing to a DC and after they review it, the drawing can be added to this list.
Basic Drawing Layout Guide
Here is the basic drawing layout guide which can help new drafters understand DI's, PD's, and INS drawings.
General Arrangement
A general arrangement drawing, or GA drawing, is a type of drawing that shows the overall layout and dimensions of a structure or object, such as a building, a bridge, or a machine. It shows how the different parts and components fit together and where they are located. GA drawings are used to plan, design, and construct projects, and to communicate the design to other people involved in the project, such as engineers, architects, and contractors.
GA drawings usually include different views of the structure or object, such as plans (top view), sections (cut view), and elevations (side view). These views are drawn to scale and show the exact measurements and orientations of the parts and components.
GA drawings may also include pictorial views, such as isometric drawings, which show the structure or object in three dimensions. These views are not drawn to scale, but they help to visualize the overall shape and appearance of the structure or object.
Reference Models
When using a reference model for a design intent, remember to include a note on all DI drawings that the reference model:" " has been used.
Title Page
Design Intent
Production/Fabrication/Rolled Drawings
Install Drawings
Install title pages should include
- An overall isometric view of the model
- BOM list
- Installation QR code
- Customer name
- Project name
- Job number
- Any required revision notes
- Initials
- Dates
Note: Install drawing title pages only need bubbles if the BOM is small enough to fit all part bubbles in the title page.
If the title looks too busy, remove the bubbles and give them separate pages.
Disability Ramp
Small Stair
This is the general layout of a small staircase.
Couple of things to note:
- Measurements show the angle, nosing to nosing, rise, and run lengths
- Measurements showing how far both bottom landing and top landing closures stick out
On more simpler designs, try to show more information to fill out the page. There is a lot of space to fill so show the customer more information than what's just necessary.
Mezzanine
Fire Stairs
Fire stairs are staircases that are designed for emergency use in case of a fire or other disaster. They provide a safe and quick way to exit a building and prevent the spread of fire. Fire stairs are usually isolated from the rest of the building by fire-resistant walls and doors.
It is important to show all measurements in a general arrangement drawing of fire stairs because they help to ensure that the fire stairs are built according to the design and safety requirements. Accurate measurements help to avoid errors, save time and money, and ensure quality and accuracy. They also help to communicate the design to other people involved in the project, such as engineers, architects, and contractors.
When creating GA drawings for fire stairs, an isometric view of the section should be shown before the section view of the stairs themselves to help enhance the understanding and communication of the design.
Trolley Bay
Ladder
Ladders are designed to follow AS1657.
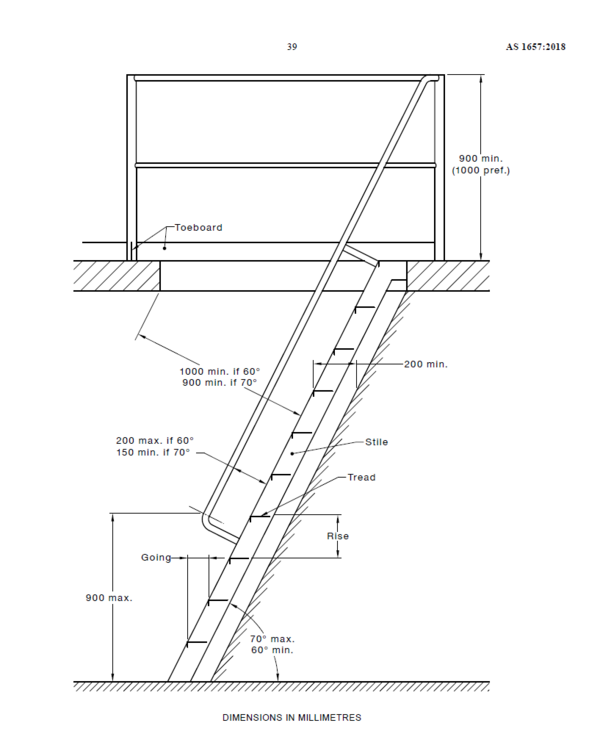
Single Parts
CB Standard Parts
MD530.2000.100
MD531.100
MD531.04.B
MD531.04.T
MD532
MD533.L
MD533.R
MD535.2000.100
MD537.04.D
MD537.04.U
MD540.2000.100
MD550.2000.100
MD551.04
MD552
MD553.L
MD553.R
MD557.04.D
MD557.04.U
BAL.ASM.CTM
CB Fabricated
90 Degree Panel
90 Degree Rounded Panel
180 Degree Flat Panel
Angled Panel
Straight Transition Panel
Mitered Closure Panel
Closure Panel Angled
MD545.2000.100 BridgeRail
All balustrades have 5mm diameter holes on the ends of the pipe as they are needed to thread wire through.
Once the panel has been secured by the wire, the panel can then be lowered and immersed in a bath of molten zinc at a temperature of around 449 °C.
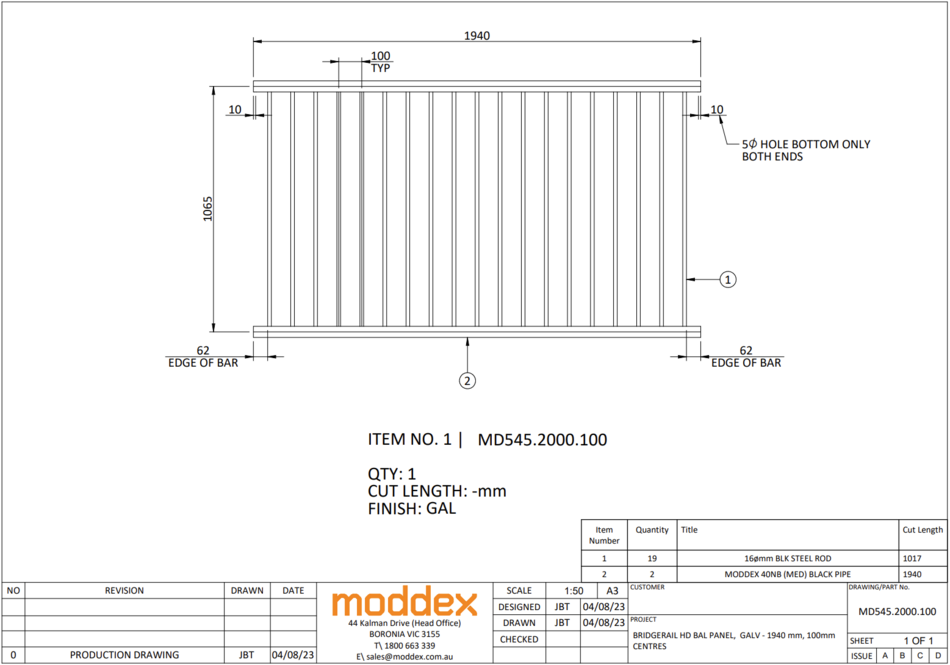
MD580.2000.100 BridgeRail
Welded Mitered CB Closure Flat
Skate Ramp Rolled Balustrade Panel
Standard Pipe Parts
MD574 - BS Closure
BIKESAFE Closure Bend
MD575 - TR Closure
TUFFRAIL Closure Bend, Horizontal - D48
MD578
The only MD578 that are stocked and used by CAD is MD270_270 for TR corners. All other MD578 sizes are not stocked, however sales can still use them as standard parts for CAT 1 BOM jobs.
MD578.270_270
MD578.450_450
MD578.400_750
MD578.750_750
MD578.750_1250
Gate Drawings
MD582PC
Bent Pipe Multidrawings
Rolled Pipe Multidrawings
XYZ Drawings
If you need any help creating these drawings, click the hyperlink to view the XYZ video tutorial
Mitered Handrail
Welded Handrail
Welded Stanchions
Baseplates
3010
3011
3012
3070
2 hole baseplate, 126mm
- When using any CB product on a stair stringer, we either need to use a 3070 welded baseplate or bend the stanchion pipe and use a MD232.
- When mounting to pre-drilled holes, the 3070 needs to be used, but any other time a bent post can be used.
Stanchions
AssistRail
TuffRail
Conectabal

