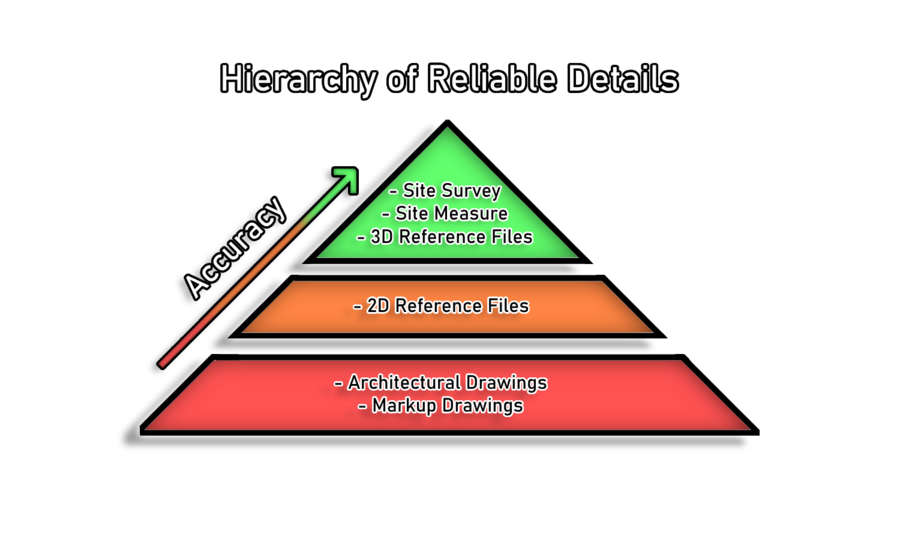Site Measurements: Difference between revisions
| Line 13: | Line 13: | ||
Site surveys are usually taken by a qualified site surveyor. These will usually contain RL's and sometimes Northings and Easting measurements. | Site surveys are usually taken by a qualified site surveyor. These will usually contain RL's and sometimes Northings and Easting measurements. | ||
*<b>Site Measure</b> | *<b>Site Measure</b> | ||
Site measurements can be taken by Moddex, a contractor, or the customer. Site measurements will generally contain overall lengths of sections, any angles or raked surfaces, as well as the rise and run of stairs and any interferences on site. | Site measurements can be taken by Moddex, a contractor, or the customer. Site measurements will generally contain overall lengths of sections, any angles or raked surfaces, as well as the rise and run measurements of stairs and any interferences on site. | ||
*<b>3D Reference Files</b> | *<b>3D Reference Files</b> | ||
3D reference files used in Tekla are DxF's, DWG's, and IFC's. These will usually be generated by a drafting engineer or sometimes even site scanned. A site scan can be created into a 3D reference model but sometimes we are given a PointCloud model to work off of. | 3D reference files used in Tekla are DxF's, DWG's, and IFC's. These will usually be generated by a drafting engineer or sometimes even site scanned. A site scan can be created into a 3D reference model but sometimes we are given a PointCloud model to work off of. | ||
Revision as of 01:44, 12 February 2024
Site measurements are the process of taking accurate measurements and dimensions of a construction site, typically performed by a trained professional. This information is used to ensure that building materials and structures are properly aligned and fitted to meet design and safety requirements.
Some common tools for site measurements are tape measures, measuring wheels, screwdrivers, and laser devices. There are different methods for measuring different objects, such as straight or square objects, angled objects, and curved objects. Some methods are rise and run, triangulation, and area calculation.
Site measurements are important for planning, designing, and constructing any project, whether it is a house, a garden, a road, or a bridge. They help to avoid errors, save time and money, and ensure quality and accuracy.
Hierarchy of Reliable Details
At Moddex we have a hierarchy of reliable details that we use to distinguish how reliable the type of measurements are.
Most accurate details
- Site Survey
Site surveys are usually taken by a qualified site surveyor. These will usually contain RL's and sometimes Northings and Easting measurements.
- Site Measure
Site measurements can be taken by Moddex, a contractor, or the customer. Site measurements will generally contain overall lengths of sections, any angles or raked surfaces, as well as the rise and run measurements of stairs and any interferences on site.
- 3D Reference Files
3D reference files used in Tekla are DxF's, DWG's, and IFC's. These will usually be generated by a drafting engineer or sometimes even site scanned. A site scan can be created into a 3D reference model but sometimes we are given a PointCloud model to work off of.
Mostly accurate details
- 2D Reference Files
2D reference files are usually correct and are straight forward to work with however there are times where a drafter needs to be aware of different scaling and the accuracy of the file.
Least accurate details
- Architectual Drawings
Architectural drawings are preliminary sketches of a project that has not been constructed yet. They indicate the intended layout and dimensions of the site before any concrete work is done. Designing handrails based on architectural drawings often requires site measurements or updated measurements at a later stage. However, if the customer proceeds with the handrail fabrication, they may need to make adjustments during the installation process, as the actual site conditions may differ from the original drawings.
- Markup Drawings
Markup drawings tend to not give all measurements required as generally they only show where the product should go.

