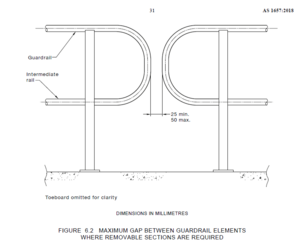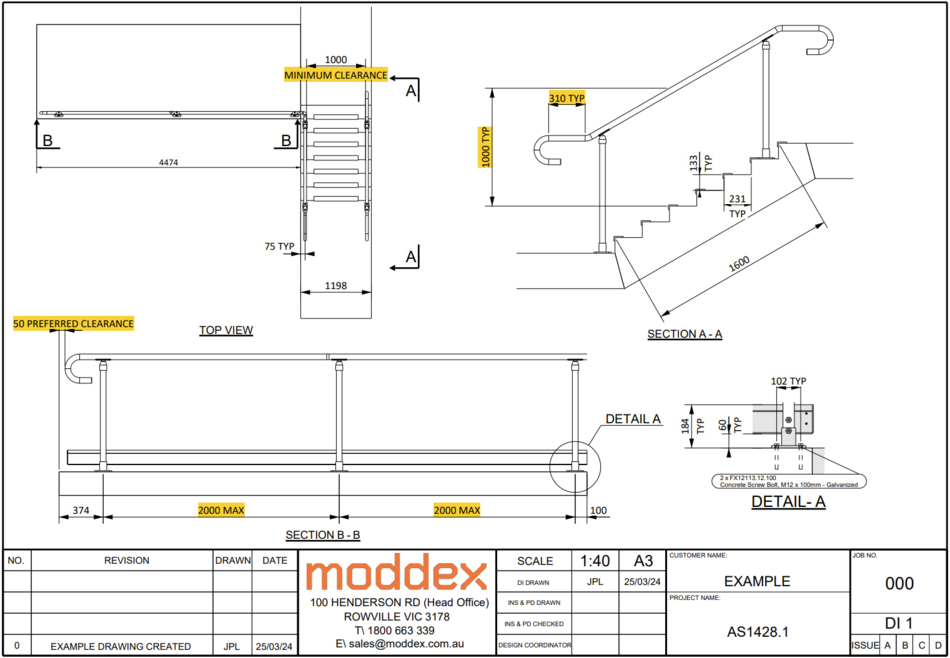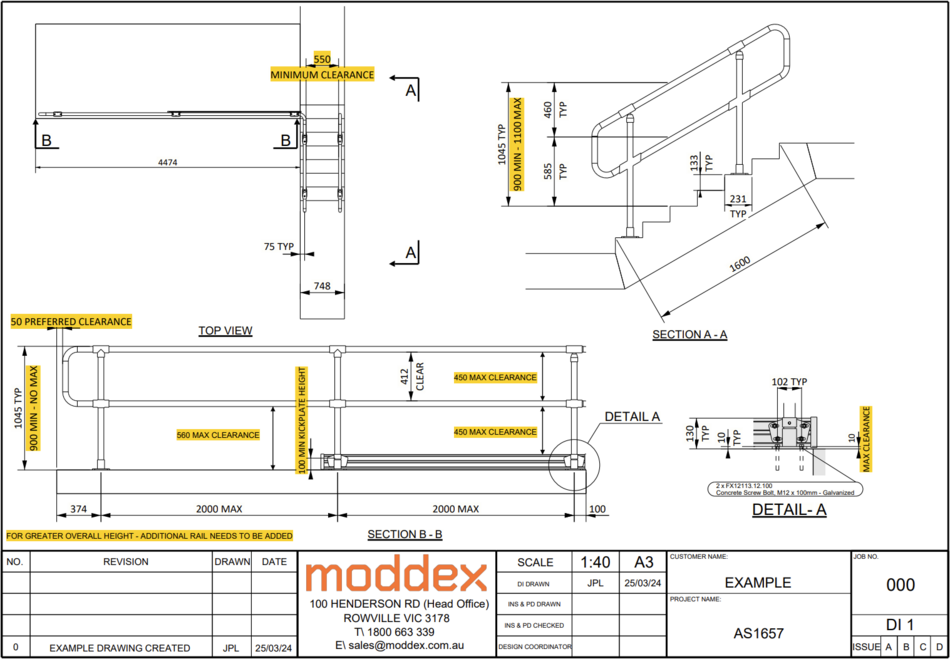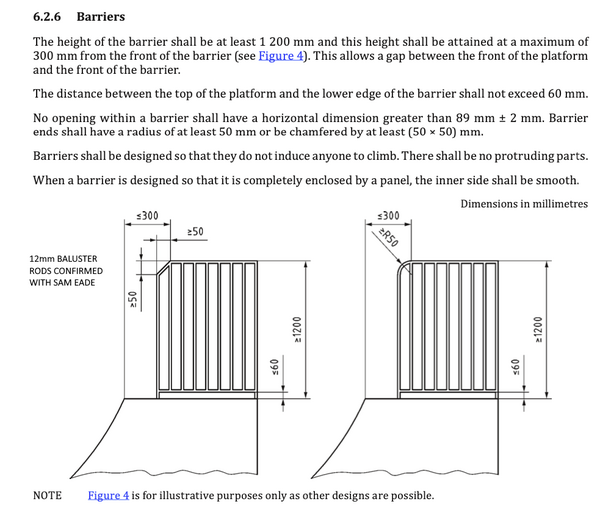Austrailan Standards: Difference between revisions
| Line 56: | Line 56: | ||
<b>[[TuffRail]]</b> | <b>[[TuffRail]]</b> | ||
*Minimum clearance of | *Minimum clearance of 550mm | ||
*Top Handrail Height 900-1100mm | *Top Handrail Height 900-1100mm on stairs (Level sections have no maximum height) | ||
*50mm clearance between rails | *50mm clearance between rails | ||
Revision as of 05:21, 25 March 2024
AS1428.1 and AS1657 are two Australian Standards that relate to the design and installation of handrails, balustrades, and barriers. They aim to ensure accessibility, safety, and compliance for people who use these structures in various settings.
AS1428.1 covers the minimum design requirements for new building work to provide access for people with disabilities. It specifies the dimensions, materials, and configurations of handrails and balustrades that are suitable for different types of users, such as wheelchair users, people with ambulatory disabilities, or people with sensory impairments.
AS1657 covers the design, construction, and installation of fixed platforms, walkways, stairways, and ladders that are intended to provide safe access to places used by operating, inspection, maintenance, and servicing personnel. It outlines the load ratings, clearances, openings, and guardrail requirements for these structures.
Moddex is a leading supplier of low-risk, compliant modular balustrade and handrail systems in Australia and New Zealand. Moddex uses proprietary designs that are engineered to exceed Australian and international standards, including AS1428 and AS1657. Moddex systems are pre-engineered, no-weld, and easy to install, reducing time and cost on site. Moddex systems are also adaptable to various environments and applications, such as disability ramps, bridges, mezzanines, car parks, and more.
Moddex systems align with AS1428.1 and AS1657 by providing smooth, continuous, and durable handrails and balustrades that offer maximum protection and accessibility for users. Moddex systems also offer aesthetic appeal and versatility, proving that functionality and design can coexist harmoniously
AS1428.1
AS1428.1 is a part of the Australian Standards series that provides the minimum design requirements for new building work to enable access for people with disabilities; because of this, Moddex has to use these standards when creating jobs regarding AssistRail and Conectabal products.
AS1428.1 covers aspects of access to and within a building, such as:
- Continuous accessible paths of travel: These are routes that are free of barriers and obstacles that may hinder the movement of people with disabilities. They include features such as circulation spaces, signage, tactile ground surface indicators, walkways, ramps, landings, stairways, handrails, doorways, switches, outlets, and sanitary facilities.
- Stairways: These are structures that provide vertical access between different levels of a building. They have specific requirements for width, angle, flights, stairs, landings, guardrailing, and handrailing to ensure safety and accessibility for people with disabilities.
- Handrails: These are horizontal or sloping rails that provide support and guidance for people using stairways, ramps, or landings. They have specific requirements for dimensions, materials, configurations, and continuity to suit different types of users, such as wheelchair users, people with ambulatory disabilities, or people with sensory impairments.
- Sanitary facilities: These are facilities that provide hygiene and personal care services, such as toilets, showers, basins, and baths. They have specific requirements for dimensions, clearances, fixtures, fittings, grabrails, and signage to accommodate the needs of people with disabilities.
- Assembly buildings: These are buildings that are used for gatherings of people, such as theatres, cinemas, auditoriums, stadiums, or conference halls. They have specific requirements for wheelchair seating spaces, hearing augmentation, glazing, and emergency egress to ensure accessibility and safety for people with disabilities.
Where it's used at Moddex
There are a lot of standards involved in AS1428.1 however we can narrow down the ones that solely involve how Moddex designs handrail.
- Closures must have 310mm
- Minimum 1000mm clearance between rails
- Stanchions should be maximum 2000mm apart
- Overall rail heights should be no less than 865mm and should not exceed 1000mm (Preferred 1000mm)
AS1657
AS1657 is an Australian Standard that specifies the design, construction, and installation of fixed platforms, walkways, stairways, and ladders for access and mobility in buildings and facilities. At Moddex, AS1657 concerns products such as TuffRail and Conectabal
AS1657 covers the following topics:
- Structural design, materials, and welding of the components and assemblies
- General requirements for platforms, continuous walkways, and steps with landings, such as protection at sides, ends, edges, and openings, and guardrailing design
- Width, angle, flights, stairs, landings, guardrailing, and handrailing of stairways
- Clearances, access, landings, and guardrailing of fixed ladders, including step ladders, rung ladders, and individual-rung ladders
- Typical overall dimensions for product height
Where it's used at Moddex
There are a lot of standards involved in AS1657 however we can narrow down the ones that solely involve how Moddex designs handrail.
- Minimum clearance of 550mm
- Top Handrail Height 900-1100mm on stairs (Level sections have no maximum height)
- 50mm clearance between rails

NCC BCA Requirements
The National Construction Code is Australia’s primary set of technical design and construction provisions for buildings. As a performance-based code, it sets the minimum required level for the safety, health, amenity, accessibility and sustainability of certain buildings. The Australian Building Codes Board, on behalf of the Australian Government and each State and Territory government, produces and maintains the National Construction Code.
School Requirements
- 32Nb top rail must have an overall height of 880mm
- There also is required to have a mid-rail at least an overall height of 680mm-765mm
Source
National Construction Code Page 206
Skatepark Standards
- Height – 1200mm
- Gaps – no bigger than 89mm in the panel. Underneath the panel can’t be bigger than 60mm so if it is top mount it has to use welded baseplates.
- Ends – need to finish the closure panels to meet their requirements in the attached. They also need to finish before the start of a quarter pipe like the example.
- Stanchion pipe – use heavy wall
- Round bar – 12mm



