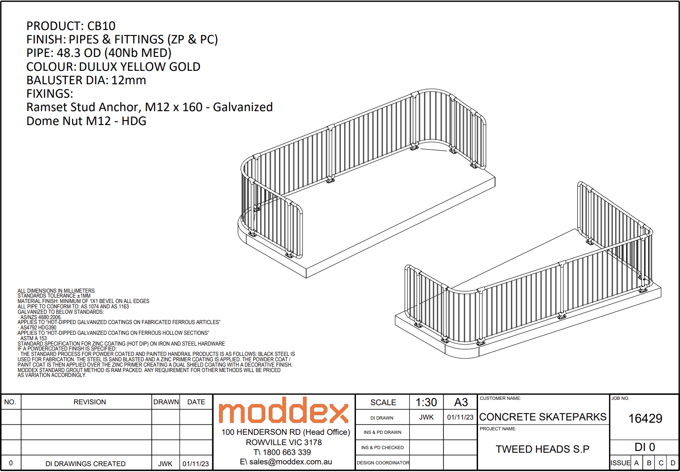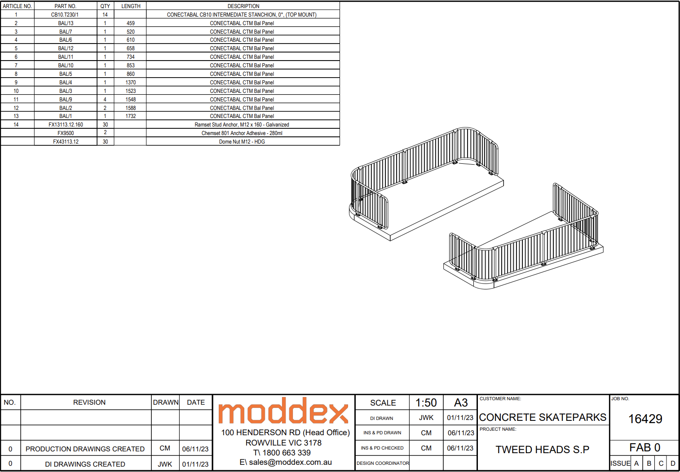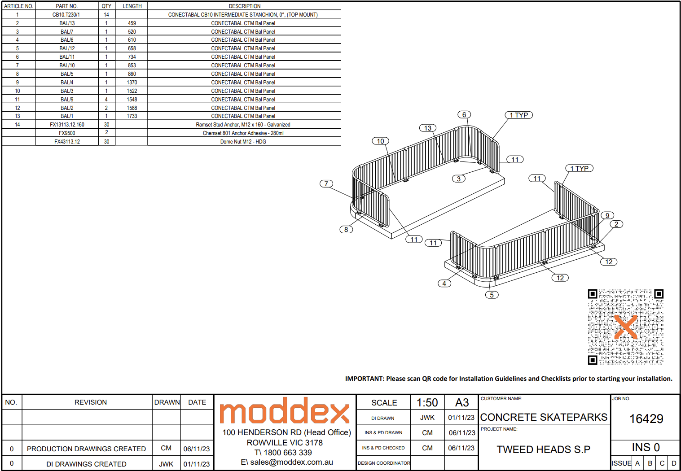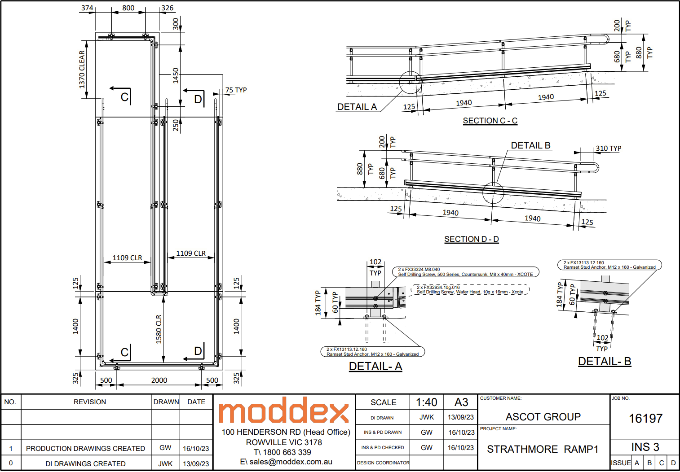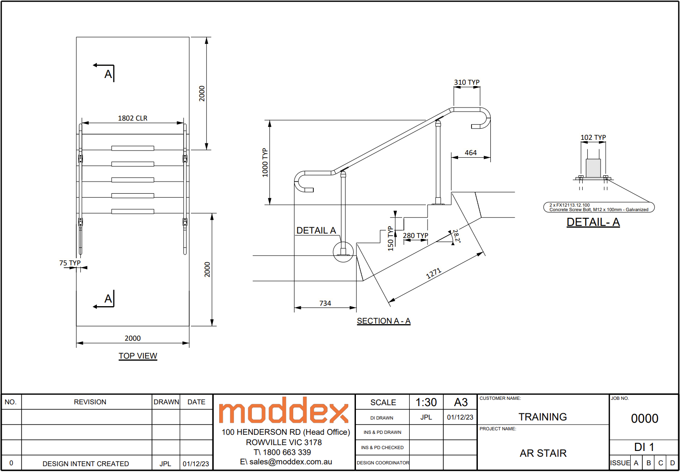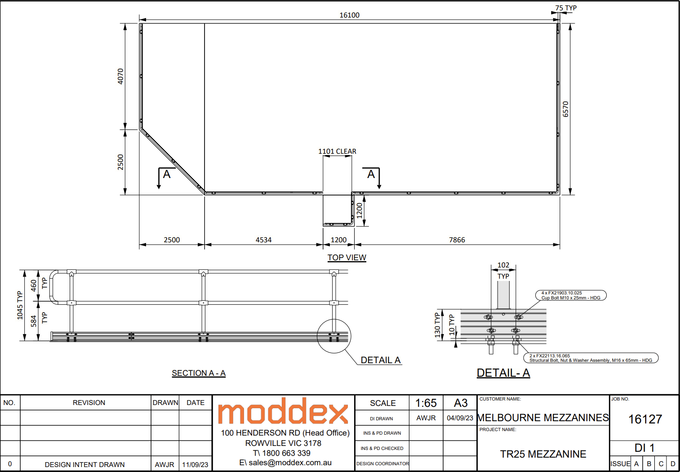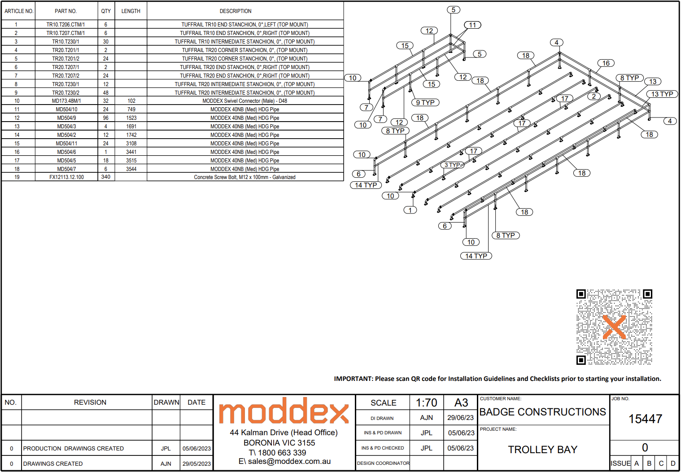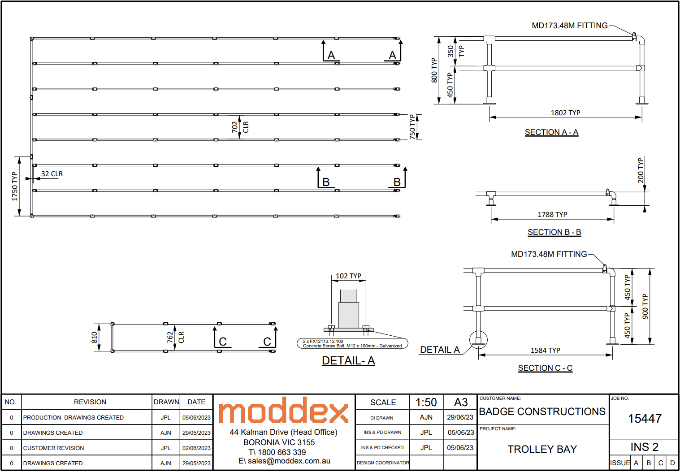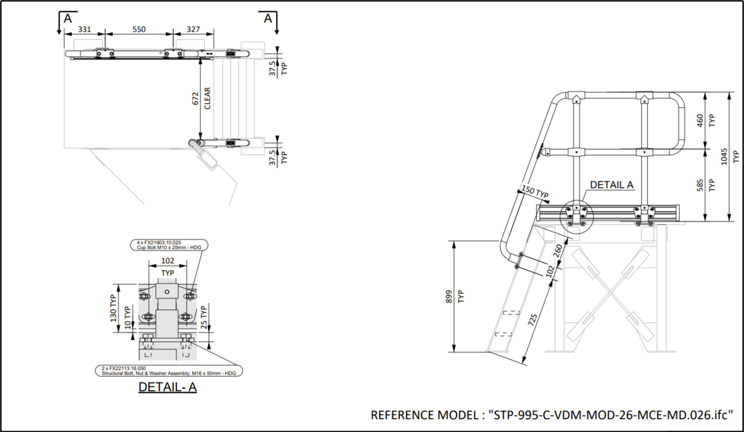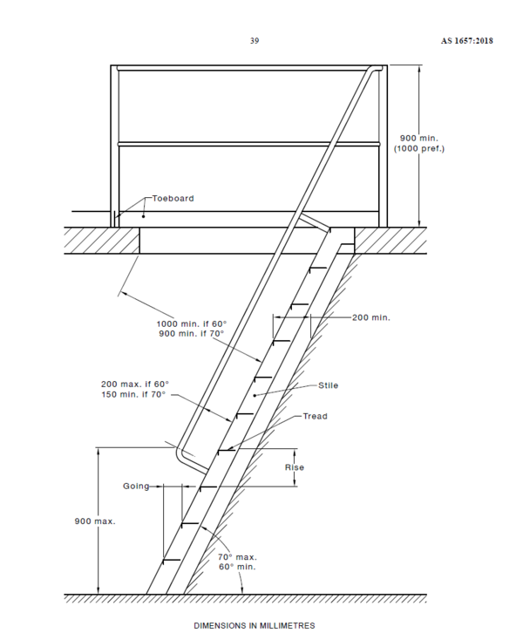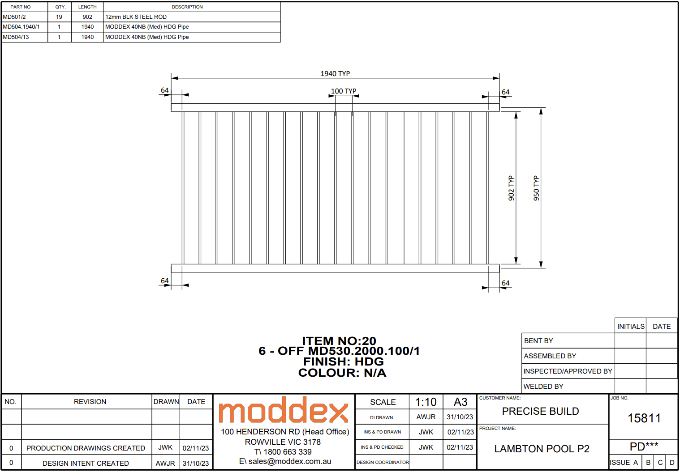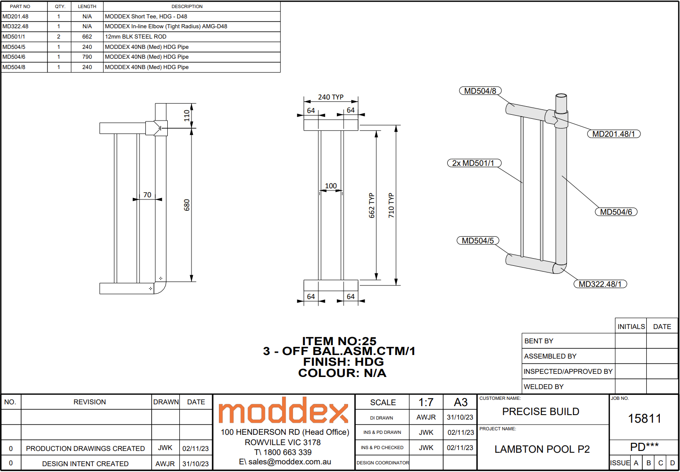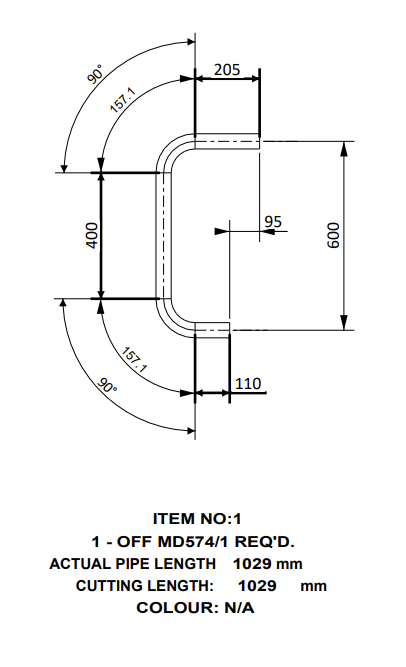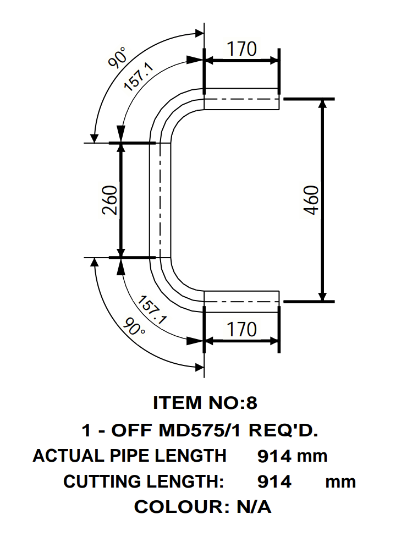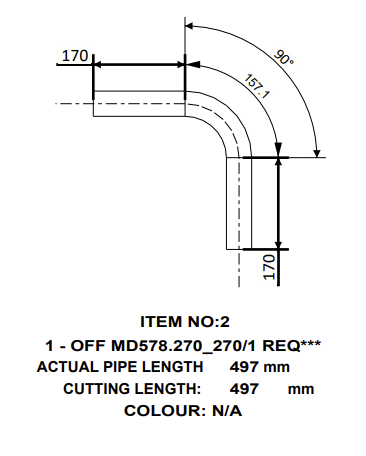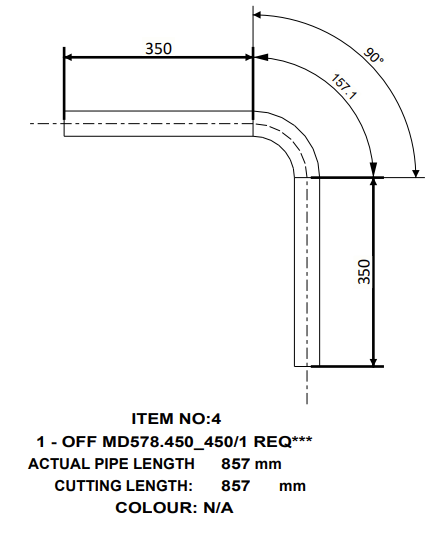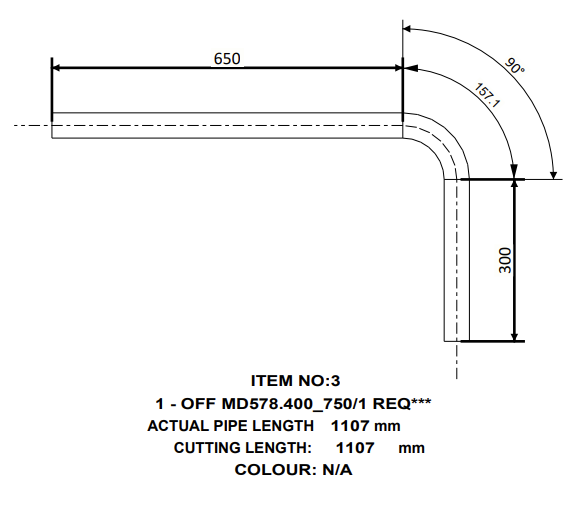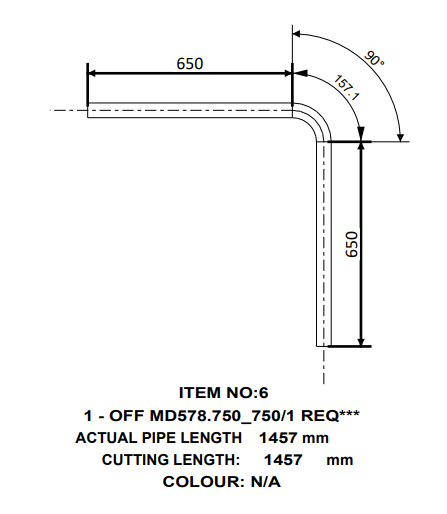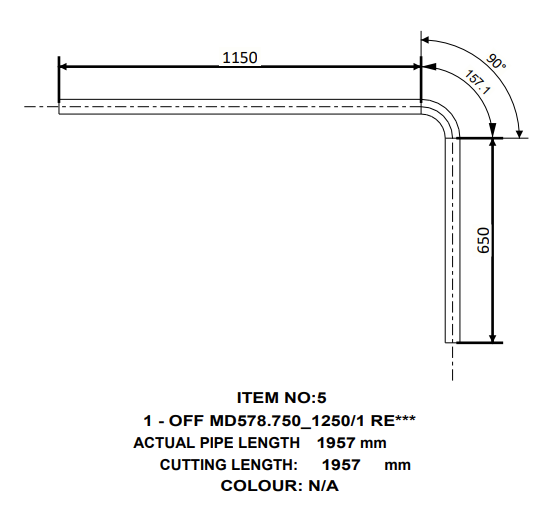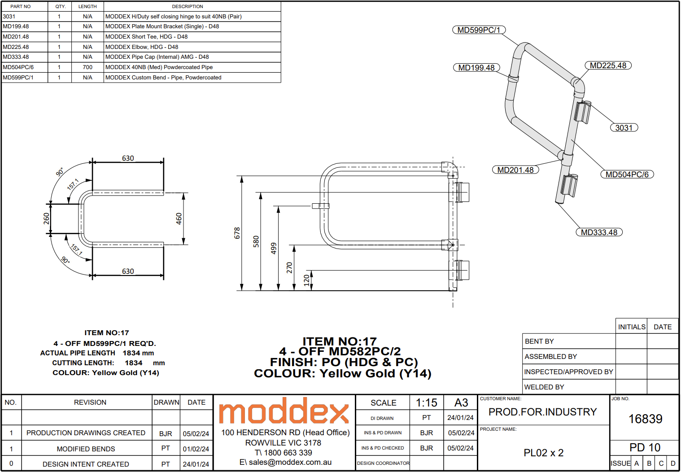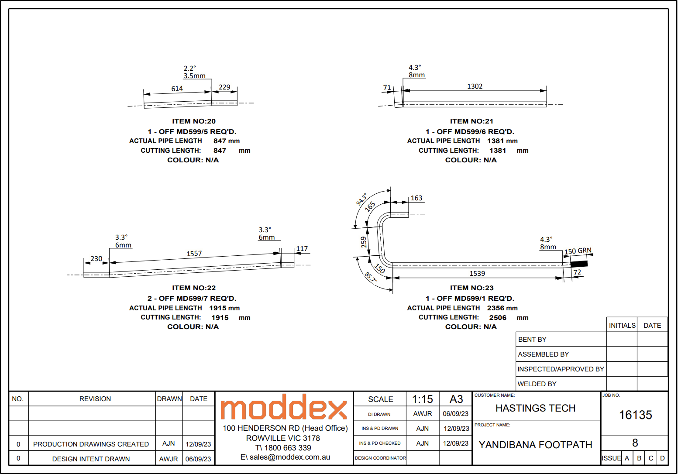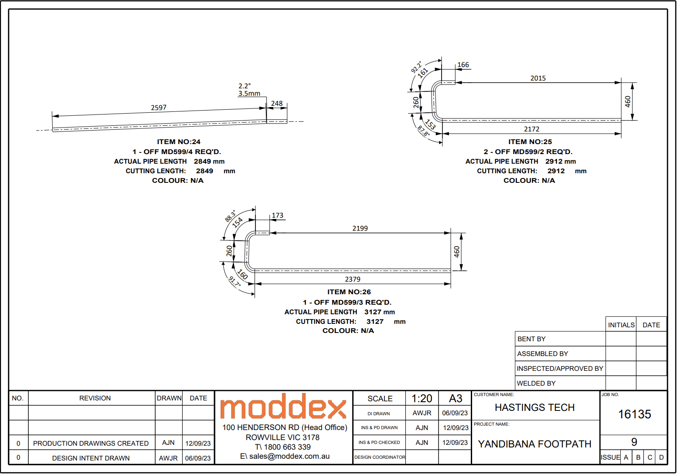Example Drawings: Difference between revisions
| Line 11: | Line 11: | ||
==Title Page== | ==Title Page== | ||
===Design Intent=== | ===Design Intent=== | ||
<div class="toccolours mw-collapsible" style="width: | <div class="toccolours mw-collapsible" style="width:2100px; background-color:transparent; overflow:auto;"> | ||
<div class="mw-collapsible-content"> | <div class="mw-collapsible-content"> | ||
Revision as of 03:13, 6 February 2024
On this page you can find example drawings of all different types of rail and base structures so that you can double check that your own drawings are correct.
General Arrangement
A general arrangement drawing, or GA drawing, is a type of drawing that shows the overall layout and dimensions of a structure or object, such as a building, a bridge, or a machine. It shows how the different parts and components fit together and where they are located. GA drawings are used to plan, design, and construct projects, and to communicate the design to other people involved in the project, such as engineers, architects, and contractors.
GA drawings usually include different views of the structure or object, such as plans (top view), sections (cut view), and elevations (side view). These views are drawn to scale and show the exact measurements and orientations of the parts and components.
GA drawings may also include pictorial views, such as isometric drawings, which show the structure or object in three dimensions. These views are not drawn to scale, but they help to visualize the overall shape and appearance of the structure or object.
Title Page
Design Intent
Production/Fabrication/Rolled Drawings
Install Drawings
Disability Ramp
Small Stair
Mezzanine
Fire Stairs
Fire stairs are staircases that are designed for emergency use in case of a fire or other disaster. They provide a safe and quick way to exit a building and prevent the spread of fire. Fire stairs are usually isolated from the rest of the building by fire-resistant walls and doors.
It is important to show all measurements in a general arrangement drawing of fire stairs because they help to ensure that the fire stairs are built according to the design and safety requirements. Accurate measurements help to avoid errors, save time and money, and ensure quality and accuracy. They also help to communicate the design to other people involved in the project, such as engineers, architects, and contractors.
When creating GA drawings for fire stairs, an isometric view of the section should be shown before the section view of the stairs themselves to help enhance the understanding and communication of the design.
Trolley Bay
Ladder
Ladders are designed to follow AS1657.
Single Parts
CB Standard Parts
MD530.2000.100
BAL.ASM.CTM
Standard Pipe Parts
MD574
MD575
MD578
The only MD578 that are stocked and used by CAD is MD270_270 for TR corners. All other MD578 sizes are not stocked however sales can still use them as standard parts for CAT 1 BOM jobs.
MD578.270_270
MD578.450_450
MD578.400_750
MD578.750_750
MD578.750_1250
Gate Drawings
MD582PC

