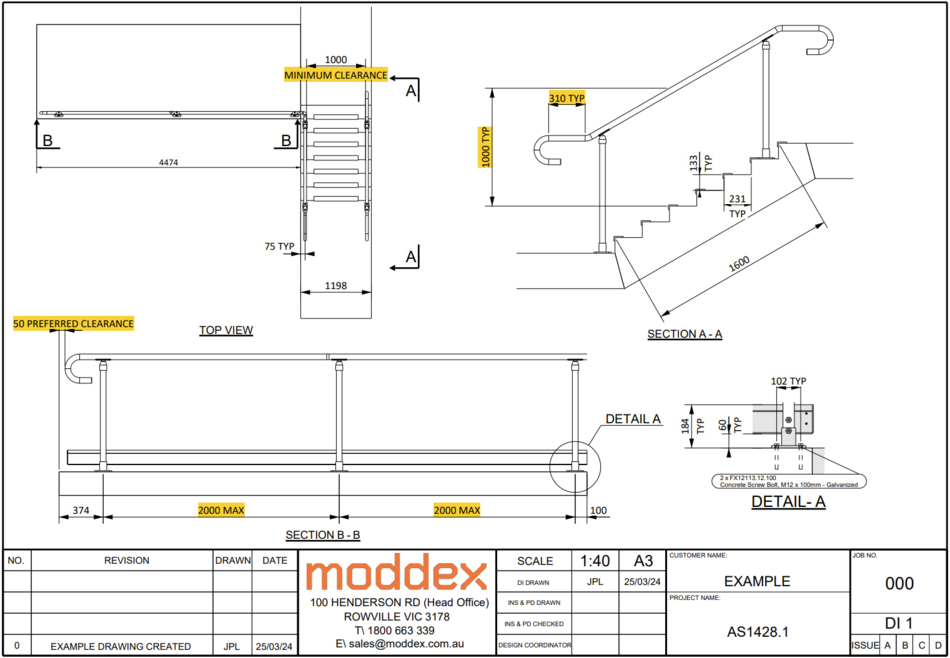AssistRail: Difference between revisions
| (20 intermediate revisions by the same user not shown) | |||
| Line 56: | Line 56: | ||
statutory WHS Codes of Practice/ | statutory WHS Codes of Practice/ | ||
Guidelines. | Guidelines. | ||
Galvanized to | Galvanized to AS4792 and AS/NZS | ||
4680:2006 (where applicable). | 4680:2006 (where applicable). | ||
[[File:AS1428.1 Example.PNG|frameless|950px]] | |||
==Common compliances== | ==Common compliances== | ||
*AssistRail is designed with an overall height of no more than 1000mm | *AssistRail is designed with an overall height of no more than 1000mm | ||
*Gaps next to walls must be no less than 50mm (preferable to be 50mm) | |||
*Stanchions to be no more than 2000mm apart | |||
*Spacings to be equal when possible | |||
*Joiners to be placed where it allows railing to be held by 2 stanchions when possible | |||
*Closures must have a 310mm flat as well as a 100mm tail | |||
<b> School Specific Compliance </b> | |||
*32Nb top rail must have an overall height of 880mm | |||
*There also is required to have a mid-rail at least an overall height of 680mm-765mm | |||
=Design Notes= | |||
*Closures must always have a flat of 310mm, and a tail of 100mm | |||
*When detailing curved kickplate for AssistRail please use this [http://20.211.196.52:8080/index.php/Example_Drawings#Rolled_Kickplate example here] | |||
=Design Tips= | |||
*The distance from edge of closure to centre of stanchion is 324.15mm | |||
*To create a 50mm gap, insert AR 374.15mm away from wall/structure | |||
*When designing on stair sections, always set the correct heights with the tracing menu before connecting AR | |||
=Technical Data= | =Technical Data= | ||
| Line 99: | Line 119: | ||
|5.0mm (approx)|| M12 x 1.75 x 11mm - DEXX® Drive | |5.0mm (approx)|| M12 x 1.75 x 11mm - DEXX® Drive | ||
|} | |} | ||
=See also= | |||
* [[Austrailan_Standards| Australian Standards]] | |||
* [[Conectabal]] - Commercial Balustrade | |||
* [[TuffRail]] - Industrial Handrail and Barriers | |||
* [[Bikesafe]] - Bikeway Barriers | |||
* [[Bridgerail]] - Bridge Barriers | |||
* [[Quick_Find_Guide|Quick Find Guide]] | |||
* [[Fixings]] | |||
* [[Main_Page#Pipe_Types|Pipe Types]] | |||
Latest revision as of 21:57, 11 April 2024
AssistRail is a disability handrail system offered by Moddex. It is designed to provide ease of access, safety, and rest opportunities, particularly for people with limited mobility. The system can be used across ramps, stairs, and walkways in a range of applications including aged care, educational, medical, public access areas, and community centers.
Range of Products
There are 15 different types of products in the AssistRail family.
Single Rail Systems
- AR10 - Inline Handrail
- AR20 - Inline Handrail with kickplate
- AR50 - Offset Handrail
- AR60 - Offset Handrail with kickplate
- AR130 - Twin Offset Handrail
Dual Rail Systems
- AR30 - Inline Handrail with Midrail
- AR40 - Inline Handrail with Midrail & Kickplate
- AR70 - Offset Handrail with Midrail
- AR80 - Offset Handrail with Midrail & Kickplate
- AR110 - Double Offset Handrail
- AR120 - Double Offset Handrail with Kickplate
- AR140 - Twin Double Offset Handrail
Triple Rail System
- AR45 - Inline Handrail with Mid & Bottom Rails
Wall Mount Systems
- AR150 - Single Offset Handrail
- AR160 - Double Offset Handrail
Key Features
- Modular flexibility
- No-weld assembly
- Flat pack delivery
- Reduced corrosion
- Colour options
- Available ex-stock
- BIM & CAD Support
Compliance
Moddex AR10 handrails are designed and manufactured in accordance with Australian Standard AS 1428.1-2021 and relevant statutory WHS Codes of Practice/ Guidelines. Galvanized to AS4792 and AS/NZS 4680:2006 (where applicable).
Common compliances
- AssistRail is designed with an overall height of no more than 1000mm
- Gaps next to walls must be no less than 50mm (preferable to be 50mm)
- Stanchions to be no more than 2000mm apart
- Spacings to be equal when possible
- Joiners to be placed where it allows railing to be held by 2 stanchions when possible
- Closures must have a 310mm flat as well as a 100mm tail
School Specific Compliance
- 32Nb top rail must have an overall height of 880mm
- There also is required to have a mid-rail at least an overall height of 680mm-765mm
Design Notes
- Closures must always have a flat of 310mm, and a tail of 100mm
- When detailing curved kickplate for AssistRail please use this example here
Design Tips
- The distance from edge of closure to centre of stanchion is 324.15mm
- To create a 50mm gap, insert AR 374.15mm away from wall/structure
- When designing on stair sections, always set the correct heights with the tracing menu before connecting AR
Technical Data
| Stanchion & Rails | Clamp Fittings | Clamp locking screws |
|---|---|---|
| Steel/grade C250 & 350 | Malleable Cast iron | Stainless Steel (304) |
| Stanchion & Rails | Clamp Fittings | Optional |
|---|---|---|
| G390 Hot Dip Galvanized (min 390g/m2) | Hot-dip Galvanized with patented protective coating on threads | Powder coating and paint specs* |
Dimensions
| Diameter | Nominal Thickness |
|---|---|
| 48.3mm OD | 3.2mm |
| Thickness | Locking Screws |
|---|---|
| 5.0mm (approx) | M12 x 1.75 x 11mm - DEXX® Drive |
See also
- Australian Standards
- Conectabal - Commercial Balustrade
- TuffRail - Industrial Handrail and Barriers
- Bikesafe - Bikeway Barriers
- Bridgerail - Bridge Barriers
- Quick Find Guide
- Fixings
- Pipe Types

